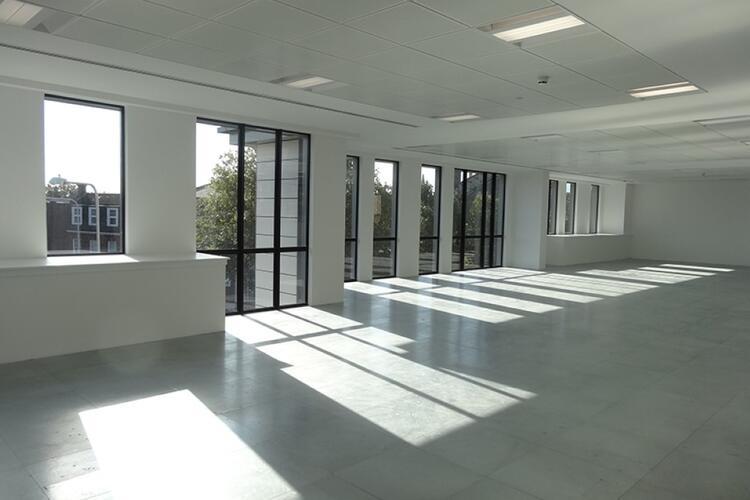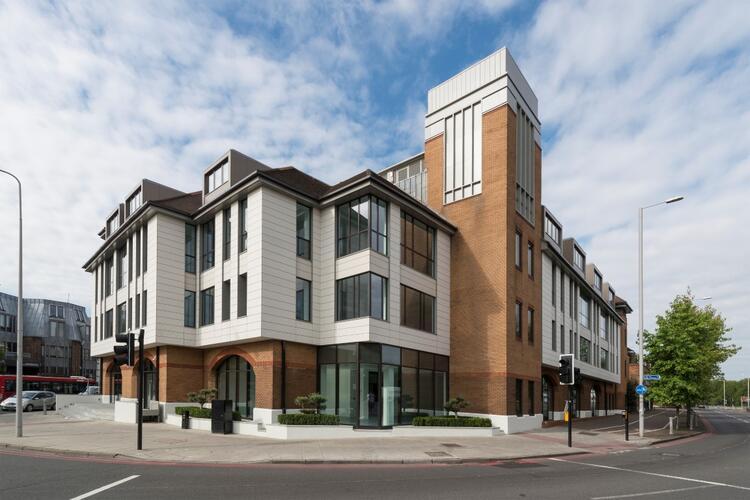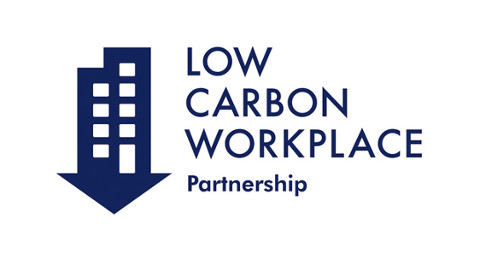Low Carbon Workplace’s Refurbishment of Kew Road
24 August 2016Low Carbon Workplace’s Refurbishment of Kew Road
24 August 2016Kew Road is a 3,888 m2 office in Richmond that has been refurbished by Low Carbon Workplace, a partnership between sustainability experts the Carbon Trust, asset manager Columbia Threadneedle and developer Stanhope. The office, a typical brick clad concrete framed construction incorporating some curtain walling and a steel framed roof, was originally built in the late 1980s and formerly served as the headquarters of PepsiCo Europe. In 2014 the Low Carbon Workplace commissioned a refurbishment which improved the building’s Energy Performance Certificate rating from an F to a B and was awarded a BREEAM rating of Excellent.
Key Facts
- BREEAM Excellent
- All timber used is FSC certified
- after refurbishment, EPC Rating went from F to B
Situation
The Low Carbon Workplace (LCW) partnership acquires commercial office buildings and refurbishes them into modern, energy efficient workplaces. Occupiers benefit from ongoing support from the Carbon Trust, helping them to minimise their energy costs and CO2 emissions. Occupiers that successfully meet specific performance criteria are awarded with certification to the Carbon Trust’s Low Carbon Workplace Standard.
Kew Road is a 3,888 m2 office in Richmond built in the late 1980s. Before its refurbishment it had a standard fan coil unit (FCU) system with fresh air make-up and facades with poor thermal and acoustic performance, particularly the windows. The building had an F rated Energy Performance Certificate (EPC). The refurbishment improved the building’s EPC rating to a B and was awarded a BREEAM rating of Excellent.
Since its refurbishment, Kew Road has been occupied by notonthehighstreet.com, the UK’s largest curated online marketplace. notonthehighstreet.com has an ongoing commitment to reduce its carbon emissions and was therefore delighted to be able to occupy such an energy efficient, environmentally sustainable building. As a tenant of a Low Carbon Workplace building, notonthehighstreet.com receives ongoing support from the Carbon Trust, helping to minimise the building’s energy consumption and carbon emissions.
Actions
The refurbishment incorporated a range of measures to substantially improve the building’s energy efficiency.
Energy
- New curtain walling system to replace the existing facades on the North and East elevations that had poorly installed, low performance insulation and did not meet current building regulations for thermal resistance. This significantly improved the building’s insulation and airtightness in excess of requirements (7.02 m3/hr/m2@50pa achieved compared to 10.0 m3/hr.m2@50pa).
- Reconfiguration of the roof and 3rd floor including the dormer windows and the tower that housed the original plant areas to create more useful space on the floor and open out these areas to make better use of natural light. The plant was relocated to a new enclosure at the top of the tower.
- Installation of new low-e double glazed window units to replace poorly performing existing glazing units, with solar control coatings to reduce the risk of overheating and reduce cooling loads.
- A high efficiency, inverter-driven variable refrigerant flow system linked to 3-pipe FCUs, allowing simultaneous heating and cooling and excess heat to be redistributed within the building from warmer areas to cooler areas, rather than simply releasing it into the atmosphere. External condensers are water cooled and linked to dry coolers and a LTHW plate heat exchanger that heating from a gas boiler when external air temperatures are outside the efficient range of the VRF system.
- Variable Air Volume (VAV) ventilation controlled by air quality sensors that automatically adjusts to deliver the required amount of fresh air to maintain comfort conditions. The central air handling unit incorporates a rotary thermal wheel for energy recovery.
- Installation of high efficiency, dimmable fluorescent lighting recessed into the ceiling grid in the open plan offices and a range of low-energy LED recessed fittings throughout the circulation and shared spaces to minimise energy consumption.
- All light fittings controlled through occupancy, absence detection and daylight levels by PIR photocell sensors via the building-wide DALI system. The sensors are also integrated with the HVAC controls to allow for more efficient automated operation. Natural daylight has been enhanced across the building, particularly on the 3rd Floor where the dormer windows were reconfigured.
The refurbishment also introduced more advanced controls supported by a network of meters and sensors that combine to optimise the building’s performance:
- CO2 sensors ensure that the VAV system is operating at an appropriate level to match occupancy and activity levels.
- PIR sensors are linked to FCU operation, allowing units to set-back to a much broader temperature range when zones are not occupied.
- Energy sub-meters and occupancy sensors gather data on how the building is consuming energy relative to how it is being occupied, and identify where improvements can be made.
Water
- An additional water meter, linked to the BMS, is installed to cater for major leak detection and water submeters are installed on each of the individual floors to monitor tenant consumption.
- All WC’s have leak prevention systems installed that utilise solenoid valves controlled by the lighting PIR sensors that shut off the water when no occupancy is detected.
- All sanitary ware includes water saving features; toilets have dual flush mechanisms, urinals with sensor flushes and flow-restricted tap fixtures. Low flow showers were also installed in the shower block.
Benefits
Environmental benefits
- Achieved a BREEAM rating of ‘Excellent’ (score of 76%) above the targeted level of ‘Very Good’.
- All timber used in construction was FSC certified.
- Minimum sustainability requirements placed on contractors through the LCW Sustainability Policy including a minimum of 80% non-hazardous waste diverted from landfill and a minimum Considerate Constructors Scheme score of 32 out of 50.
Occupier benefits
- Improvements in thermal comfort, air quality and the availability of natural light has had a positive impact on satisfaction and wellbeing in the offices.
- New bicycle storage and a dedicated, high quality shower block with changing facilities enables staff to cycle or jog to work.
- Building user guides and informative presentations have helped the occupier understand how the building works and raised awareness of energy and wider sustainability aspects in the workplace.
- Post Occupancy Evaluations through staff surveys have been undertaken with the occupier covering both the CAT A and CAT B refurbishments as well as the impact of the building and its facilities on commuting and business travel. In the sample of staff responding to the survey, 100% were either ‘very satisfied’ or ‘satisfied’ overall with the building.
Financials
All Low Carbon Workplace refurbishments include extensive energy efficiency improvements embedded into them. Because of this, isolated return on investment figures solely related to the sustainability improvements cannot be extracted. However, what Kew Road clearly demonstrates is that energy efficiency-orientated refurbishments can be commercially very attractive, with the potential to deliver strong financial returns for investors.
- Acquisition price band: £5-10m
- Refurbishment programme price band: £5-10m
- Valuation price band at Practical Completion: £20m-25m
- The overall refurbishment delivered a return on investment of 66%, versus a target for the LCW Fund of 15%.
- Through the refurbishment, net lettable area was increased by 2%.
- The transformation from a basic, uninspiring building into an efficient, bright and desirable workplace meant that the building was 100% pre-let to notonthehighstreet.com.
Challenges and Achievements
FIT-OUT AND HANDOVER
How to ensure continuity in the handover?
The Carbon Trust’s support to notonthehighstreet.com began with their office fit-out. A good fit-out is an essential part of creating an energy efficient building, because poorly thought-through fit-outs can conflict with a building’s base design, resulting in unnecessarily high energy consumption. By working closely with notonthehighstreet.com throughout the fit-out process, the Carbon Trust was able to help them create a highly distinctive interior that met their specific requirements without compromising the building’s energy efficiency performance.
notonthehighstreet.com’s move into Kew Road was also helped by their decision to retain the same mechanical contractors for the fit-out and ongoing maintenance that had carried out the main refurbishment. This continuity – in line with BSRIA’s ‘Soft Landings’ framework – helped to ensure a smooth handover to notonthehighstreet.com and minimise the performance gap between the building’s theoretical energy efficiency and its actual energy efficiency.
REPORTING
How to continuously identify energy saving opportunities?
A key element of the Carbon Trust’s ongoing support to notonthehighstreet.com is monthly reporting. This includes a summary of how the building consumes energy over a typical 24-hour period relative to its occupancy levels. The report helped to highlight an opportunity for notonthehighstreet.com to optimise energy consumption during weekends.
The nature of notonthehighstreet.com’s business means staff are in the office seven days a week, although typically for fewer hours at weekends than on weekdays. Initially, however, the weekend settings for the heating and ventilation systems were the same as for weekdays. By making some relatively simple adjustments to the heating and ventilation systems to better reflect the shorter weekend hours, notonthehighstreet.com was able to reduce its energy consumption while still maintaining comfortable working conditions.
OCCUPIERS
How to ensure occupier engagement?
The Low Carbon Workplace philosophy is ‘better buildings, used better’, which means a building’s refurbishment is only half of the story. It doesn’t matter how well designed a building is or how theoretically energy efficient it is – if it is used badly then efficiency will suffer. Occupiers of Low Carbon Workplace buildings therefore receive ongoing support from the Carbon Trust to help them minimise their energy consumption and carbon emissions.
Occupiers are also required to sign the Low Carbon Workplace Charter, this serves much the same purpose as a green lease, and signals their commitment to work collaboratively with the Carbon Trust to minimise their CO2 emissions. It also sets out the ongoing support they will receive from the Carbon Trust, free of charge. LCW occupiers that are able to demonstrate they have met specific criteria are awarded with certification to the Carbon Trust’s Low Carbon Workplace Standard. The Standard was developed to provide a robust and transparent approach to measuring the CO2 emissions associated with workplaces. The key to ensuring ongoing occupier engagement is to make it as easy as possible for occupiers to be engaged; to tailor our approach to best meet their individual needs; and to focus on delivering demonstrable value in terms of cost and CO2 savings.
Find out more
Jonathan Winston
Occupier Support Manager
Low Carbon Workplace
www.carbontrust.com
*Please note that the information on this page was supplied by the BBP Member and the BBP assumes no responsibility or liability for any errors or omissions in the content



