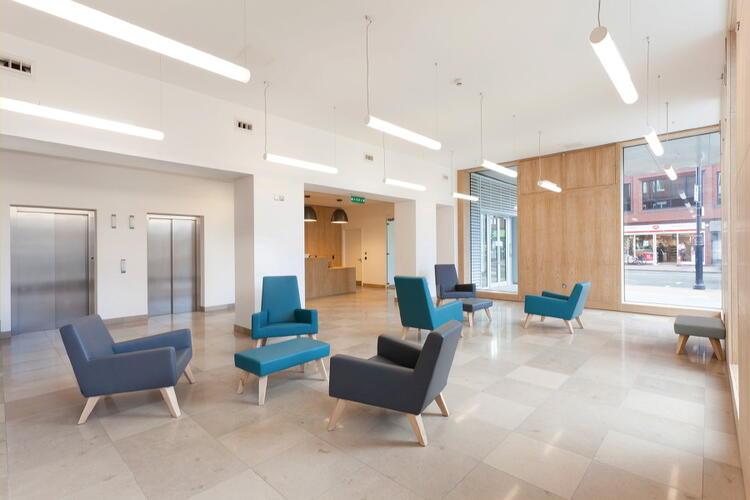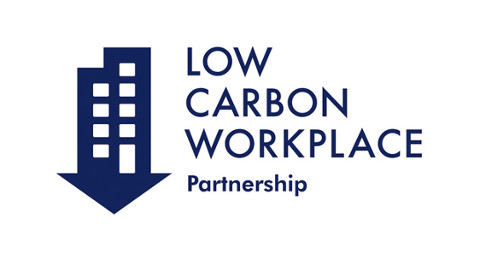Low Carbon Workplace’s Refurbishment of Premier House
07 April 2016Low Carbon Workplace’s Refurbishment of Premier House
07 April 2016Premier House is a multi-tenanted 3,800 square meter office in Twickenham refurbished by the Low Carbon Workplace, a property development partnership between sustainability experts the Carbon Trust, asset manager Columbia Threadneedle and developer Stanhope. In 2012 the Low Carbon Workplace commissioned a refurbishment which included improving the air tightness of the building, installing active chilled beams systems and new metering and control systems. These improvements along with an active occupier engagement strategy have contributed to reducing the energy consumption of the building by 64%.
Key Facts
- Improved EPC Rating from an E to a B
- BREEAM Excellent rating
- Reduced energy consumption by 64%
- Occupier energy bills reduced by £60k/year
Situation
The Low Carbon Workplace (LCW) partnership acquires commercial office buildings and refurbishes them into modern, energy efficient workplaces. Occupiers benefit from ongoing support from the Carbon Trust, helping them to minimise their energy costs and CO2 emissions. Occupiers that successfully meet specific performance criteria are awarded with certification to the Carbon Trust’s Low Carbon Workplace Standard.
Premier House is a multi-tenanted 3,800 square meter brick-skinned office in Twickenham built in the 1970s. Before its refurbishment it had inefficient heating, cooling and ventilation systems, single-glazed windows, a leaky façade and an E rated Energy Performance Certificate (EPC).
Following its refurbishment, Premier House improved its EPC rating to a B and was awarded a BREEAM Excellent. The refurbishment, coupled with the Carbon Trust’s ongoing support to its occupiers, has seen Premier House’s energy consumption reduce by a staggering 64%.
In 2015 Premier House received CIBSE’s Refurbishment Project of the Year (Value Over £5m) award.
Actions
Energy:
- Insulation to walls and roof as well as building air tightness was significantly enhanced. The improvements far exceeded Building Regulations (10m3 / h.m2@50Pa) and the project target (7m3 / h.m2@50 Pa) with an actual result of = 5.27m3 / h.m2@50 Pa.
- Installation of new ventilation units for the office areas served by the Multi Service Active Chilled Beams (MSACB) utilising twin thermal wheels. These wheels include a hygroscopic unit to provide control for humidity and recover up to 85% of the energy from extracted air.
- Installation of packaged scroll chiller units utilising free-cooling circuits to deliver 50% of the cooling throughout the year.
- The use of MSACBs allowed for raised ceiling height by exposing the concrete ceiling throughout the open plan areas, enhancing temperature control by using the heavyweight building structure to provide thermal inertia against overheating and allowing for night-purge cooling.
- Replacement of poorly performing glazing units throughout with low-e double glazed units incorporating solar control coatings on South East and West orientations to reduce overheating and cooling loads by over 50%.
- Installation of T5 high efficiency lamps throughout the building. T5 lamps were mounted into the MSACBs throughout the office areas on floors 1 to 3 with integrated DALI dimmable ballasts. On the 4th floor, T5 lamps recessed into the ceiling grid. On the 1st floor extension areas, lighting is supplemented by the use of large roof lights that utilise diffusers that act like frosted glass to distribute more uniform light.
- All these lamps were fitted with daylight control and occupancy detection. The passive infrared sensors also control setback functions on ventilation to meeting rooms and other less frequently used areas to reduce load on the air handling units.
Water:
- All WC’s were fitted with solenoid valves using absence detection through dedicated passive infrared sensors to shut off water flow when the area is unoccupied.
- All tap fittings now controlled using individual infrared sensors and flow restrictors to reduce water consumption.
- Point of use electric hot water systems in all WC’s installed to reduce distribution losses over centralised DHW system.
- Low flow showers and dual flush toilets installed on every floor.
Sustainable construction:
- Achieved a BREEAM score of ‘Excellent’ above targeted level of ‘Very Good’.
- All timber used in construction was FSC certified.
- Minimum sustainability requirements placed on contractors through the LCW Sustainability Policy including a minimum of 80% non-hazardous waste diverted from landfill (98% was achieved) and a minimum Considerate Constructors Scheme score of 32 out of 50 (36.5 was achieved).
- Created a 75m2 green roof, including climbing plant species, above the front extension of the main entrance and reception and additional planting in the landscaping helped improve local biodiversity on-site.
Occupier experience:
- Improved comfort in the internal environment with better thermal regulation, consistent temperatures and reduced drafts by replacing the widow fittings and utilising MSACBs.
- An enhanced open plan makes the most of daylight supplemented by higher quality lighting providing a bright space for occupiers to work productively.
- Additional floor area created in the development is used for break-out, social and communal space.
- Facilities provided to enable staff to move towards more sustainable travel including secure bike storage and shower areas on all floors.
- Informative building user guide for occupiers provided and supplemented with staff briefings on the improvements made to Premier House and how they interact with the refurbished building.
- On-going support to the occupiers to help them minimise energy consumption and CO2 emissions (support underpinned by energy and occupancy data gathered from extensive sub-metering and occupancy sensors).
Financials
All Low Carbon Workplace refurbishments include extensive energy efficiency improvements embedded into them. Because of this, isolated return on investment figures solely related to the sustainability improvements cannot be extracted. However, what Premier House clearly demonstrates is that energy efficiency-orientated refurbishments can be commercially very attractive, with the potential to deliver strong financial returns for investors.
- Acquisition price band: £0-5m
- Refurbishment programme price band: £0-5m
- Valuation price band at Practical Completion: £10-15m
- The overall refurbishment delivered a return on investment of 18%, versus a target for the LCW Fund of 15%.
- Through the refurbishment, net lettable area was increased by 12%.
- Transforming the building into a modern, desirable energy efficient workplace helped it to let very quickly. 70% of the building was pre-let and the remaining 30% let soon after Practical Completion.
Benefits
Environmental benefits:
- Improvements to the building’s energy efficiency characteristics, coupled with ongoing support provided to occupiers by the Carbon Trust, has resulted in energy consumption and CO2 emissions being reduced by over 60%.
- The building’s BREEAM Excellent status reflects the focus on maximising its broader environmental sustainability benefits (e.g. minimising water consumption and waste generation).
Occupier benefits:
- Premier House was transformed from a dated and uninspiring office into a modern, light and airy office that engenders productivity and well-being, and that occupiers are proud to work in.
- Occupiers benefit from ongoing support from the Carbon Trust to help them minimise energy consumption and CO2 emissions. This support also extends to engaging staff on environmental and sustainability issues more broadly.
Challenges and Achievements
OCCUPIERS
How to ensure occupier engagement?
A condition of leasing a Low Carbon Workplace is for the occupiers to sign the Low Carbon Workplace Charter. This serves much the same purpose as a green lease, and signals their commitment to work collaboratively with the Carbon Trust to minimise their CO2 emissions. It also sets out the ongoing support they will receive from the Carbon Trust, free of charge.
LCW occupiers that are able to demonstrate they have met specific criteria are awarded with certification to the Carbon Trust’s Low Carbon Workplace Standard. The Standard was developed to provide a robust and transparent approach to measuring the CO2 emissions associated with workplaces.
The key to ensuring ongoing occupier engagement is to make it as easy as possible for occupiers to be engaged; to tailor our approach to best meet their individual needs; and to focus on delivering demonstrable value in terms of cost and CO2 savings.
MEASUREMENT & VERIFICATION
How to demonstrate savings?
The cornerstone of the ongoing support provided to LCW occupiers is the performance monitoring and reporting provided by the Carbon Trust. Extensive sub-metering and occupancy sensors were installed during Premier House’s refurbishment, which enable granular data to be gathered on how occupiers consume energy relative to how they use the building. Comparing energy consumption with occupancy levels is a simple but highly effective way to identify opportunities to optimise performance.
Occupiers receive regular reports that compare their performance with LCW’s own benchmarks, industry benchmarks and their own prior performance. Given that LCW’s raison d’être is reducing CO2 emissions, reports focus on emissions rather than energy consumption.
Find out more
Bruno Gardner
Managing Director
Low Carbon Workplace
www.carbontrust.com
*Please note that the information on this page was supplied by the BBP Member and the BBP assumes no responsibility or liability for any errors or omissions in the content

