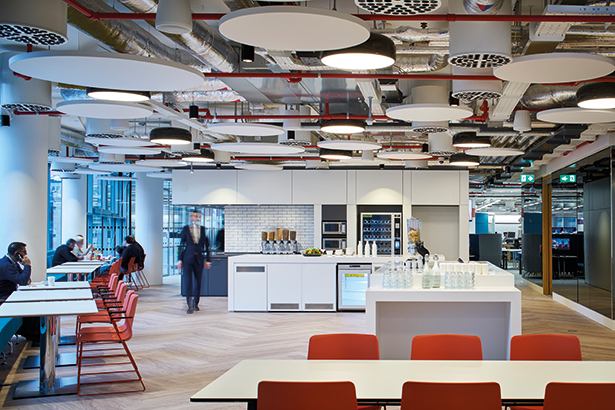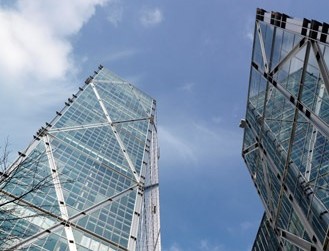Initial Engagement
Initial engagement is the first real interaction between the owner and the potential occupier. This may arise through direct contact, a site visit or via a lettings agent seeking information on behalf of one of the parties. It is key that the importance of sustainability is highlighted early in this engagement process.
Considerations
At this stage owners should consider:
- Asking the occupier for a Requirements Brief.
- Providing details of the building’s sustainability credentials and features that might not have been present within marketing material and those that can support Occupier Benefits.
- Using the opportunity to capture information that will help them to understand the aspirations of the occupier.
- How to include any features that are raised but not currently promoted in future marketing.
At this stage occupiers should consider:
- Writing and sharing a Requirements Brief, which should form a basis for the discussion.
- Requesting details of how the building can support the Occupier Benefits of a sustainable fit-out.
- Highlighting key aspirations for the chosen space.
- Involving an architect or designer at this early stage to help identify the opportunities and limitations of spaces under consideration.
1. Identify Mutual Opportunities and Requirements
Part of the initial engagement process include identifying and discussing mutual opportunities and requirements. A Requirements Brief should form the basis of these discussions and be linked to Owner Benefits and Occupier Benefits. Discussion topics that can be used to support this process are outlined below. The BBP Transactional Agents Sustainability Toolkit will also provide additional useful information at this stage.
Topics to identify key opportunities
1. Owner / Occupier Aspirations
Toggle
- Owners and occupiers respective commitments to sustainability and associated targets.
2. Ratings & Certification
Toggle
Any existing building ratings or desired ratings of any fit-out. For example:
- Energy ratings e.g. EPC, DEC & Air Conditioning Inspections - all publicly available on the England & Wales National Register.
- Environmental ratings e.g. BREEAM, LEED, Ska.
- Wellbeing ratings e.g. WELL Building Standard, Fitwel.
- Environmental management regimes e.g. ISO14001.
- WiredScore relating to the quality of the internet connectivity and infrastructure.
See Rating Tools for more information.
3. Accessibility & Local Amenities
Toggle
- Accessibility e.g. Walk Score, local transport hubs, cycle routes and on-site cycle storage and showing facilities.
- On-site and local amenities e.g. gym, canteen, access to outdoor/green space.
4. HVAC, Controls & Metering
Toggle
- How the space is heated, cooled, ventilated and the level of control occupiers have.
- Level of sub-metering provided / required.
- Billing arrangements for power, heating and cooling.
- Availability of data and compatibility with aM&T / monitoring software.
5. Health & Wellbeing
Toggle
Building attributes that could impact on health, wellbeing and productivity of occupants. For example:
- Indoor air quality and ventilation rates
- Levels of daylight and artificial lighting systems
- Views of and access to outdoor/green space.
6. Operational Factors
Toggle
- Estimated operational costs and service charges.
- Historic operational energy and waster use in comparison to the BBP Real Estate Environmental Benchmark.
- Best-practice management standards e.g. ISO14001, ISO50001
- Details of the waste management regime and recycling provisions.
- Any recent activity by on-site management team to improve the environmental performance of the building.
- Details of on-site renewalbe / low-carbon energy generation plant, including details of management responsibility and how benefits are apportioned. e.g. PV array, Ground Source/ Air Source Heat Pumps, CHP.
- Details of good water management practices e.g. rain water harvesting, water recycling, efficient equipment.
7. Occupier Engagement
Toggle
- Existence and activity of a building management group
- Communication modes of building management to occupiers
- Results of any recent Post-Occupancy Evaluation (POE) or occupier satisfaction survey
- Review of building log e.g. number and nature of recent complaints.

