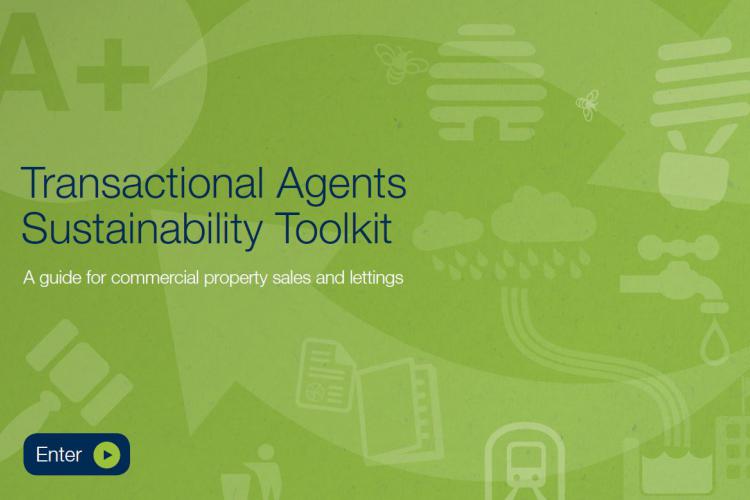Owners Marketing Space
The first opportunity for owners to promote the benefits of a particular space to potential occupiers is typically through marketing. The identified benefits will be informed by the market perceptions of owners and their lettings agents, and selected to attract occupiers.
Despite proven links between sustainable spaces and enhanced value, sustainability is rarely considered as an attribute included within marketing strategies. By highlighting sustainability features within marketing messaging, including how these translate into Occupier Benefits, owners and agents can articulate additional benefits to help differentiate and strengthen the proposition.
In addition, careful consideration of how a space is marketed can unlock significant cost savings to property owners. These can arise from the use of smarter physical design and digital visualisation solutions to reduce strip-out and preliminary fit-out works in getting the space ready for letting.
To convert opportunities, the following key principles can be adopted when marketing a space...
1. Chose a Letting Agent Who Understands the Value of Sustainability
When appointing a letting agent, check they understand and can articulate the owners’ vision for the property. Central to this is how the sustainable features will be of benefit to potential occupiers.
A simple approach is to ensure agents can demonstrate an understanding of the BBP Transactional Agents Sustainability Toolkit.
2. Incorporate Sustainability Information in Marketing Material
Ensure that all marketing material, e.g. brochure, website etc., highlights the sustainability features of the building and it’s management. This could include information on specific performance ratings (e.g. BREEAM, EPC rating), design features (e.g. energy efficient systems) and operational aspects (e.g. waste recycling schemes).
The sustainability story should be communicated using plain language, and with a focus on occupier benefits. This approach will help to engage a wider audience by avoiding technical jargon.
For example, enhanced environmental performance of the façade could be described in terms of...
"…optimised glazing design maximises levels of daylight whilst reducing glare. This creates a high quality and pleasant working space, benefitting employee wellbeing and reducing the need for artificial lighting."
3. Consider the Target Occupier when Showcasing Space
All fit-out situations, whether new developments, major refurbishment or new lettings, can waste huge amounts of material and equipment. This can result in significant costs to both owner and occupier.
Owners can avoid waste and cut costs by carefully considering the type of occupier sought and their specific needs. Then reviewing those needs against approaches that can minimise unnecessary strip-out and the installation of speculative fit-out for more generic occupier types.
Principles for showcasing space
1. Review What Equipment can be Retained
Activities to meet reinstatement requirements of exiting occupiers and for owners to ensure space is in a marketable condition for potential new occupier can be very wasteful. Before an occupier exits the premesis, the owner should consider what equipment and materials could be retained and reused by the incoming occupier. An end of tenancy / reinstatement audit should be tailored to support this review.
Such an approach can:
- Help reduce costs for both parties
- Speed up marketing and letting times
- Support Minimum Energy Efficiency Standards compliance
- help identify circular economy opportunities.
See End of Tenancy for more information.
2. Select Cat A Works that Reduce Replacement Risks
If some new works are required to best show-case the space, consider targeting Cat A works to minimise resources used and reduced risk of later replacement by incoming occupiers. For example, whereas smaller spaces may benefit from a fuller specification e.g. flooring, data cabling, lighting and HVAC provisions, larger spaces may suit a minimal approach. A light touch specification, and/or to limited building areas, can give occupiers greater flexibility for their fit-out, as well as support constructive discussion around any potential capital contributions.
3. Use a Marketing Suite
For a new development or a major refurbishment project, a marketing suite with a Cat A fit-out is a useful way to showcase the space. It can:
- Enable prospective occupiers to get a sense of the space.
- Avoid the materials resources, time and money required to fit-out throughout the whole building.
If the marketing suite is located within the offered space, a high level fit-out has the greatest possibility of being retained rather than being ripped out by the incoming occupier.
The wellbeing and productivity of site-located marketing staff may also impact on lettings performance.
4. Use Innovative Technology
The rapid advances in virtual and augmented reality technology, particularly when linked to BIM, has now allowed it to be used as a powerful marketing tool. It's use can:
- Enable owners to produce visual simulations of marketed spaces, rapidly and at low cost.
- Replace costs of a conventional physical marketing suite or extensive Cat A fit-out equipment that may be replaced.
- Provides additional flexibility by allowing occupiers to test different layouts, colours, finishes, lighting strategies etc.
Although this option may not be suitable for all office spaces or occupier types, as the technology advances it is expected that virtual reality will play an increasing role in helping occupiers select suitable space in the future.
