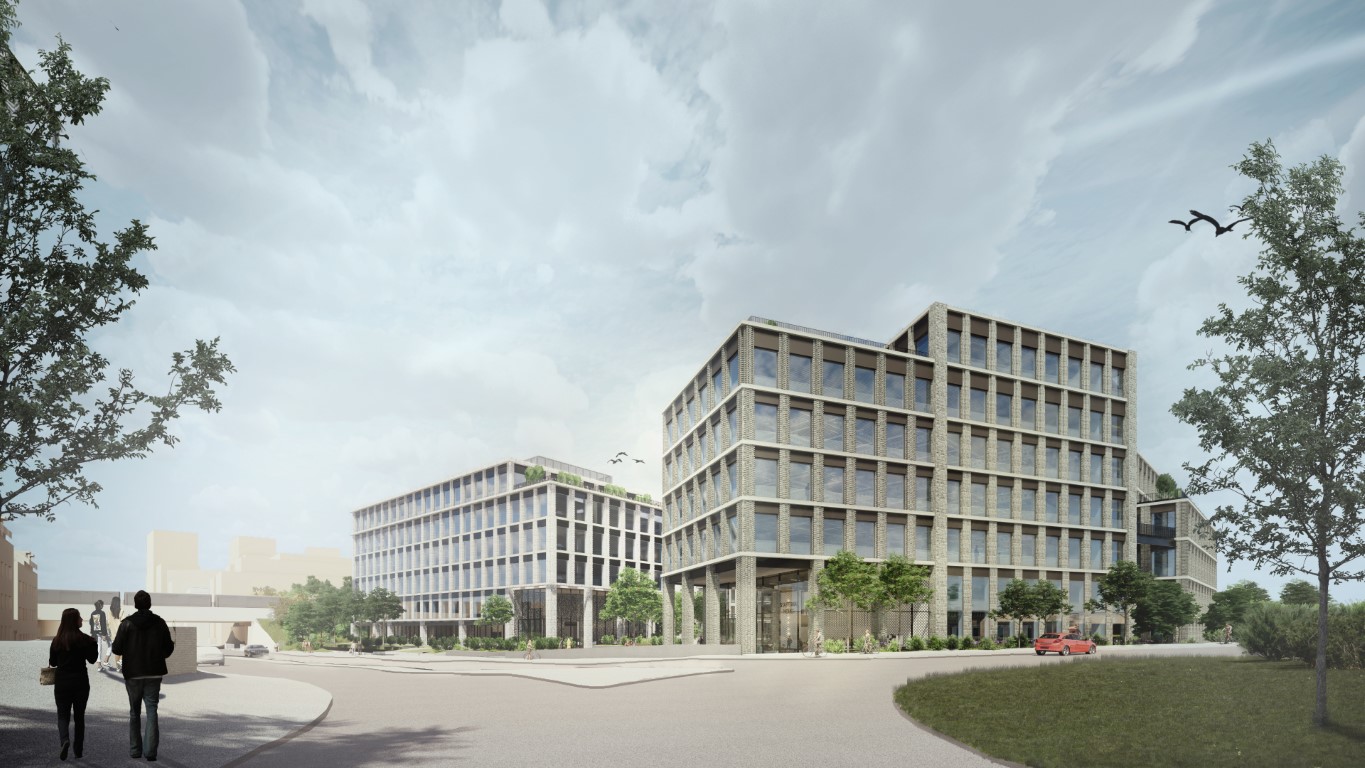Pioneer Projects
DfP Pioneers have taken a leadership approach in committing to implement the Design for Performance approach on a live office development.
The projects outlined below are the first in the UK to implement this pioneering approach to office design and delivery, stimulating project supply chains and providing the real-life evidence of how the energy performance gap can be closed.
Pioneer Projects
1 Broadgate
Pioneer: British Land
Project address: 1 Broadgate, London
Description: 1 Broadgate is a landmark mixed-use development that offers flexible accommodation for office, retail, leisure and food & beverage businesses. The building is a diverse, world-class development right in the heart of one of London’s best-connected locations, next to Liverpool Street Station and an important hub on Crossrail.
Lower levels will offer up to 150,000 square feet of retail space, with c. 400,000 square feet of new office space arranged over the upper levels, each with access to private terrace space.
The building prioritises wellbeing and sustainability, with embedded technology to enhance the user experience.
Target NABERS Energy Rating: Estimated 4.5 to 5.0 Star following Stage 3+ IDR
Target Environmental Certification: BREEAM Outstanding
Planned Completion Date: 2024
Current RIBA Stage: 4
Architect: AHMM
MEP: Hilson Moran
Contractor: Sir Robert McAlpine
Office Floor Area: ~37,000 m2 NIA
Non-office floor area: ~12,500 m2 NIA
No. of Stories: 13 floors (plus LG and 2 basement levels)
Predominant HVAC system: Fan Coil Units with CO2 sensors
Predominant heating fuel: Combination of natural gas and electricity
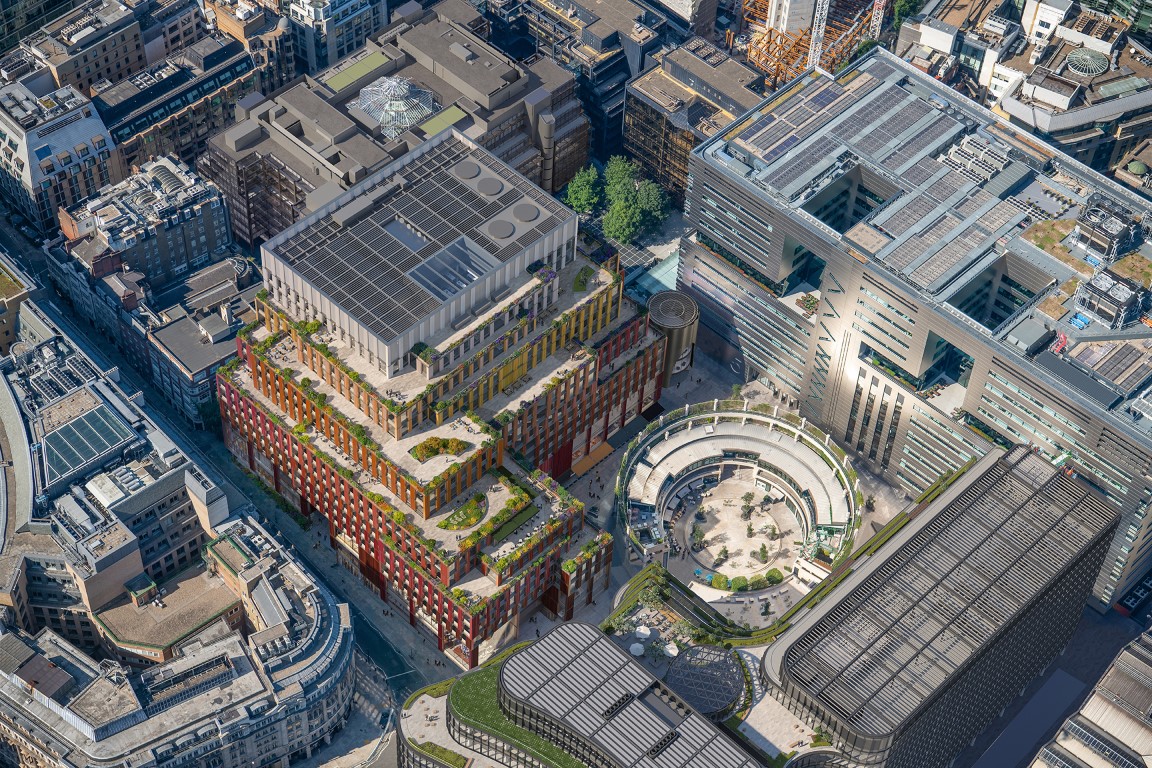
2 Finsbury Avenue
Project Name: 2 Finsbury Avenue (2FA)
Pioneer: British Land
Project address: 2-3 Finsbury Avenue, London, EC2M 2PF
Description: 2 Finsbury Avenue is a revolutionary office led development that offers flexible accommodation for office, retail and food & beverage businesses. The building consist of two towers connected by a podium structure offering c. 650,000 square feet of new office space and c. 6,500 square feet of new retail space across the development. 2FA represents the next and most exciting step in the transformation of Broadgate, delivering a high-quality, highly-sustainable mixed-use building that responds to the evolving requirements of the modern workplace, as well as contributing to the wider neighbourhood.
Target NABERS Energy Rating: Estimated 5.0 Star following Stage 2
Target Environmental Certification: BREEAM Outstanding
Planned Completion Date: 2027
Current RIBA Stage: 3 (commenced Feb 2021)
Architect: 3XN
MEP: Ramboll
Contractor: Sir Robert McAlpine
Office Floor Area: ~65,000 m2 NIA
Non-office floor area: ~760 m2 NIA
No. of Stories: 35 floors (plus 3 basement levels)
Predominant HVAC system: Fan Coil Units or Chilled Ceilings
Predominant heating fuel: 100% Electricity – air source heat pumps
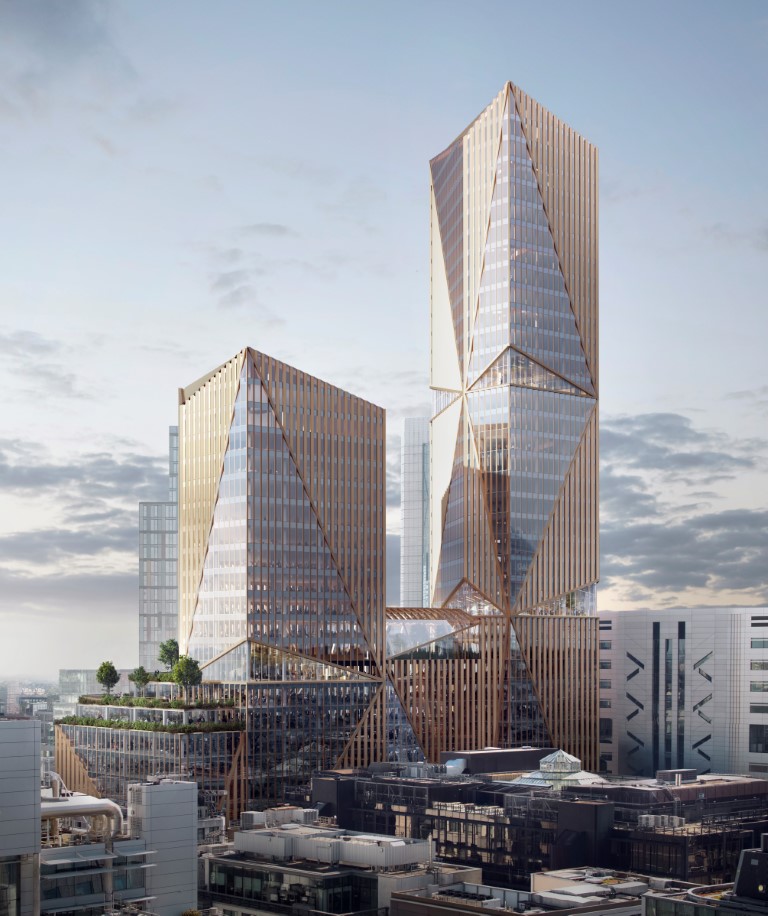
2 Ruskin Square
Pioneer: Stanhope plc
Address: 2 Ruskin Square, Croydon
Owner / Partners: Schroders
Project description: Pre-let major office building completed to Cat A.
Target NABERS Energy Rating: TBC
Additional Environmental Certification: BREEAM Excellent
Planned Completion Date: September 2023
Current RIBA Stage: Stage 2
Architect: AHMM
MEP: Arup
Contractor: TBC
Office Floor Area: 30,000 m2 NLA
Non-office Floor Area: 6,500 m2
No. of Storeys: 10
Predominant HVAC System: Fan Coil Units
Predominant Heating Fuel: Electricity powering air source heat pumps
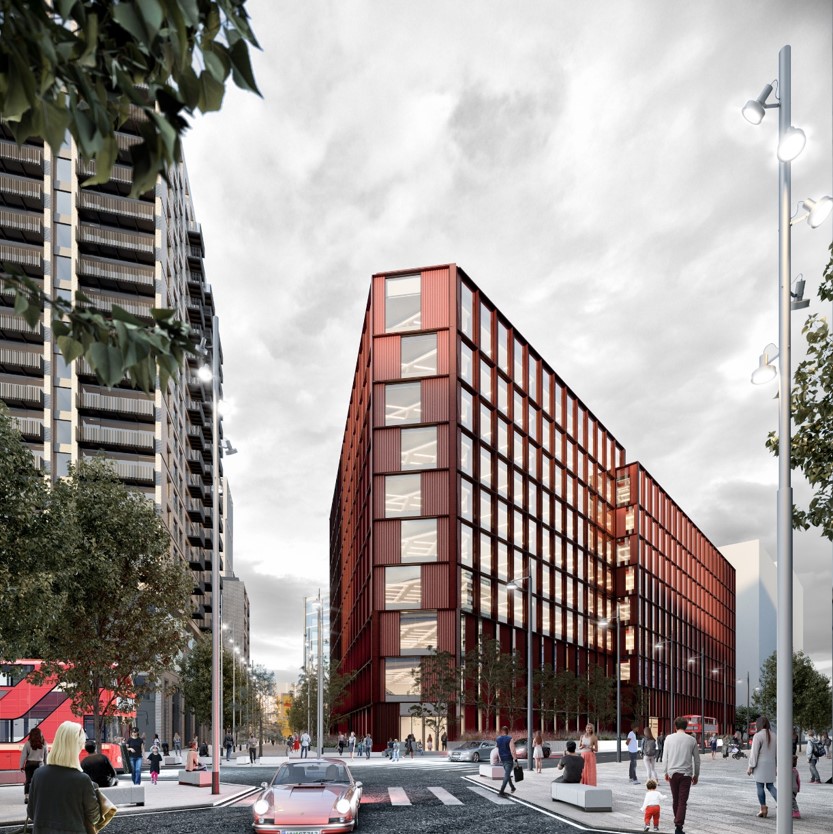
4 Angel Square
Pioneer: Federated Hermes / MEPC
Project address: 4 Angel Square, Noma, Manchester
Description: Grade A Speculative Commercial Office Development
Target NABERS Energy Rating: DEC C; NABERS UK 5 Star
Target Environmental Certification: EPC A; BREEAM Outstanding
Planned Completion Date: December 2022
Current RIBA Stage: 3/4
Architect: Simpson Haugh
MEP: Buro Happold
Contractor: Bowmer & Kirkland
Office Floor Area: ~18,500 m2
Non-office floor area: 7,500 m2
No. of Storeys: Basement + Ground + 10 upper storeys
Predominant HVAC system: 4 Pipe Fan Coil System
Predominant heating fuel: Electric
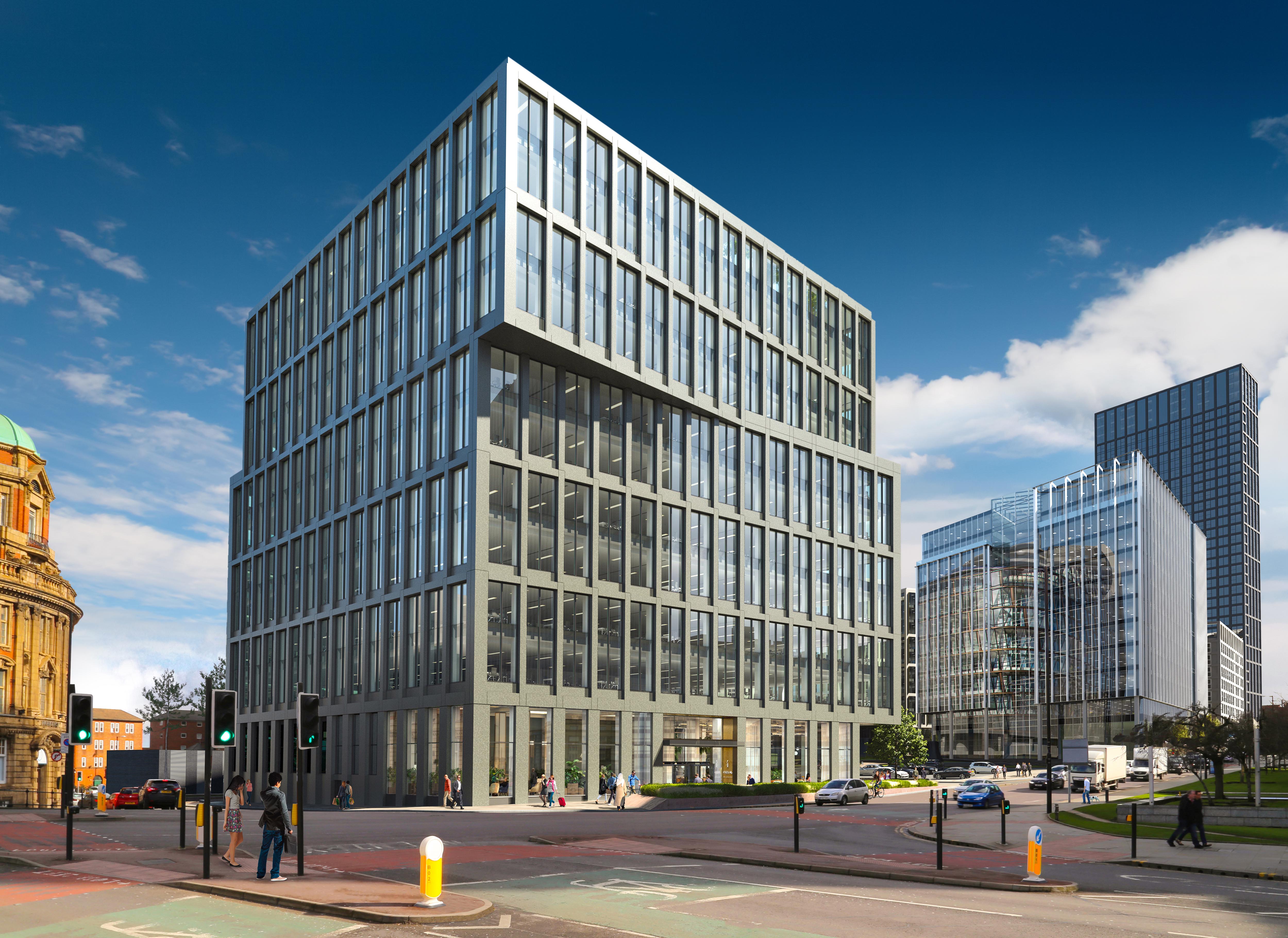
11 & 12 Wellington Place
Pioneer: Federated Hermes / MEPC
Project Address: 11 & 12 Wellington Place, Leeds
Description: Grade A Speculative Commercial Office Development
Target NABERS Energy Rating: DEC C Rating & NABERS 5 Star Target
Environmental Certification: EPC A & BREEAM Outstanding
Planned Completion: November 2022
Current RIBA Stage: 3
Architect: TP Bennett
MEP Consultant: Arup
Contractor: Wates
Office Floor Area: Total – 22,000 m2
Non-Office Floor Area: Total – 1,500 m2
No. of Stories: Basement and 10 stories
Predominant HVAC system: 4 Pipe Fan coil System
Predominant Heating Fuel: Electric
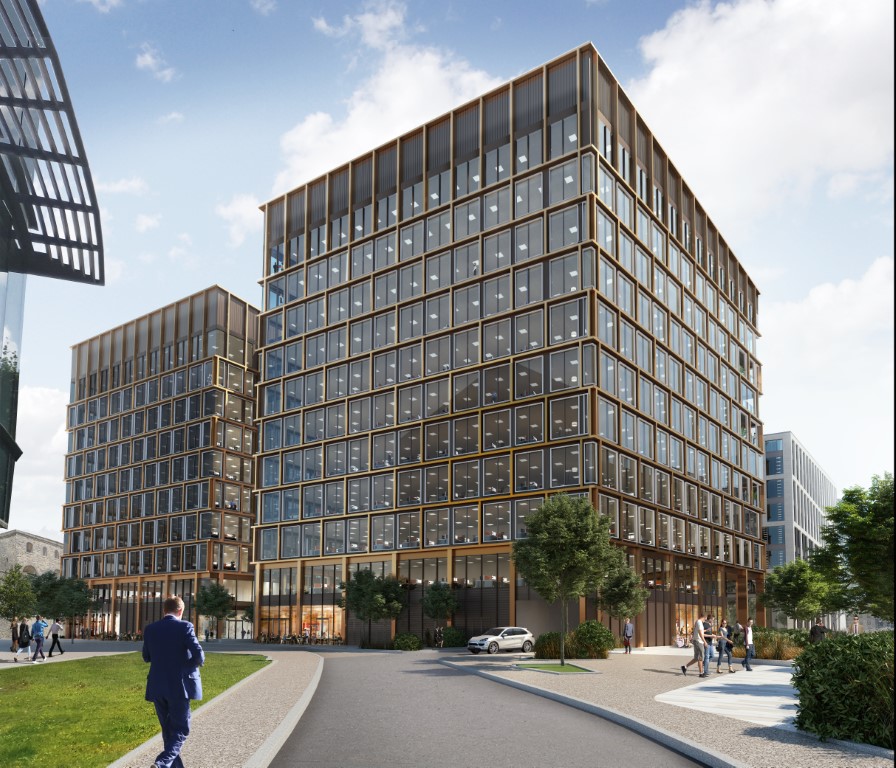
19-35 Baker Street
Pioneer: Derwent London
Project address: 19-35 Baker Street, W1U 8EQ
Description: 19-35 Baker Street is a mixed-use project consisting of office, retail and residential space, situated in central London.
Target NABERS Energy Rating: TBC
Target Environmental Certification: LEED Gold and BREEAM Excellent for office & retail spaces; Home Quality Mark 4.5 star rating for the residential space.
Planned Completion Date: H2 2025
Current RIBA Stage: Stage 3
Architect: Hopkins Architects
MEP: ARUP
Contractor: TBC
Office Floor Area: ~19,000 m2 NLA
Non-office floor area: ~1,000 m2 NLA retail
No. of Storeys: 9
Predominant HVAC system: FCU options are being reviewed for the scheme.
Predominant heating fuel: Electric air source heat pumps (ASHP)
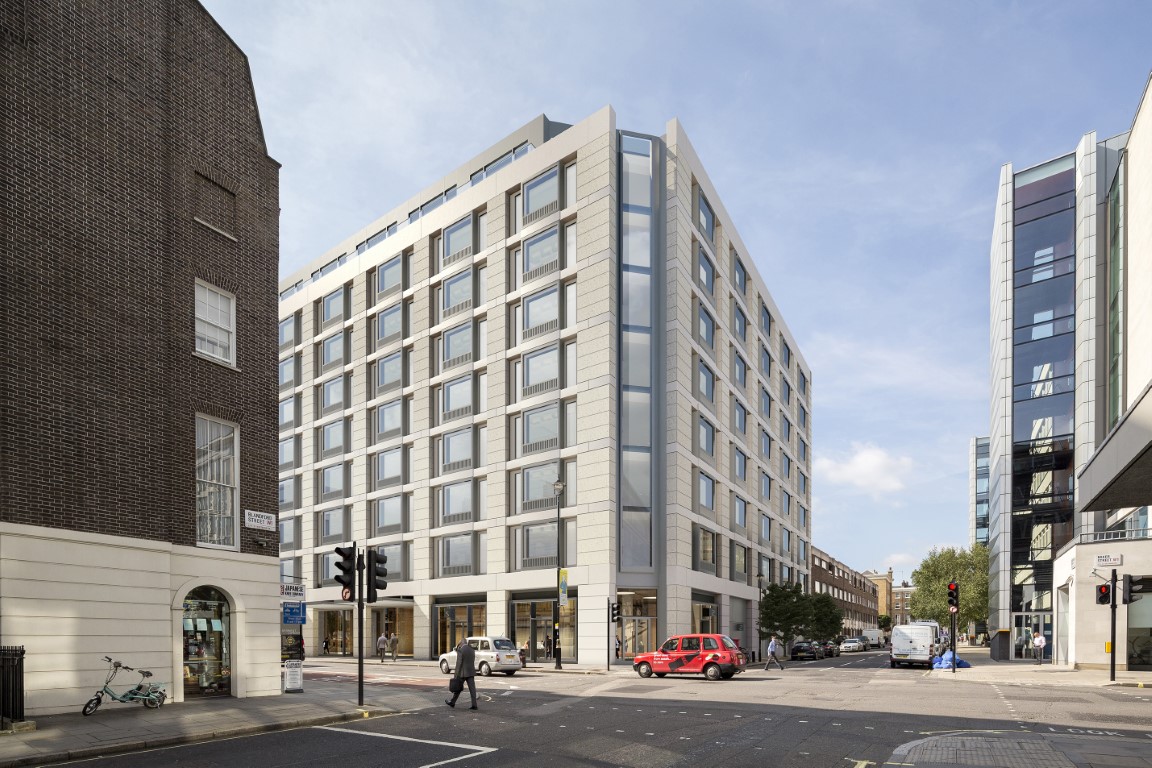
International Quarter London – The Turing Building
Pioneer: Lendlease
Project address: 3 Westfield Ave, London
Description: Ground plus 21 levels of Grade A office with ground floor retail, active lobby and cinema use. The building has 3 separate occupier terraces and will be targeting BREEAM Excellent as a minimum and WELL Building Standard Gold. The building is designed by Arney Fender Katsilidas (AFK) the first office design and evolution post RSHP.
Target NABERS Energy Rating: TBC
Target Environmental Certification: BREEAM Excellent & WELL Building Standard Gold
Planned Completion Date: 2023
Current RIBA Stage: Stage 5
Architect: Arney Fender Katsalidas
MEP: NDY
Contractor: Lendlease Construction
Office Floor Area: ~33,000 m2 NIA Office
Non-office floor area: ~9,000 m2 NIA (cinema); ~9,000 m2 NIA (retail use)
No. of Storeys: Basement, Ground floor, plus 21 stories of office
Predominant HVAC system: Fan Coil Units
Predominant heating fuel: District Heating and Cooling via Central Energy Centre
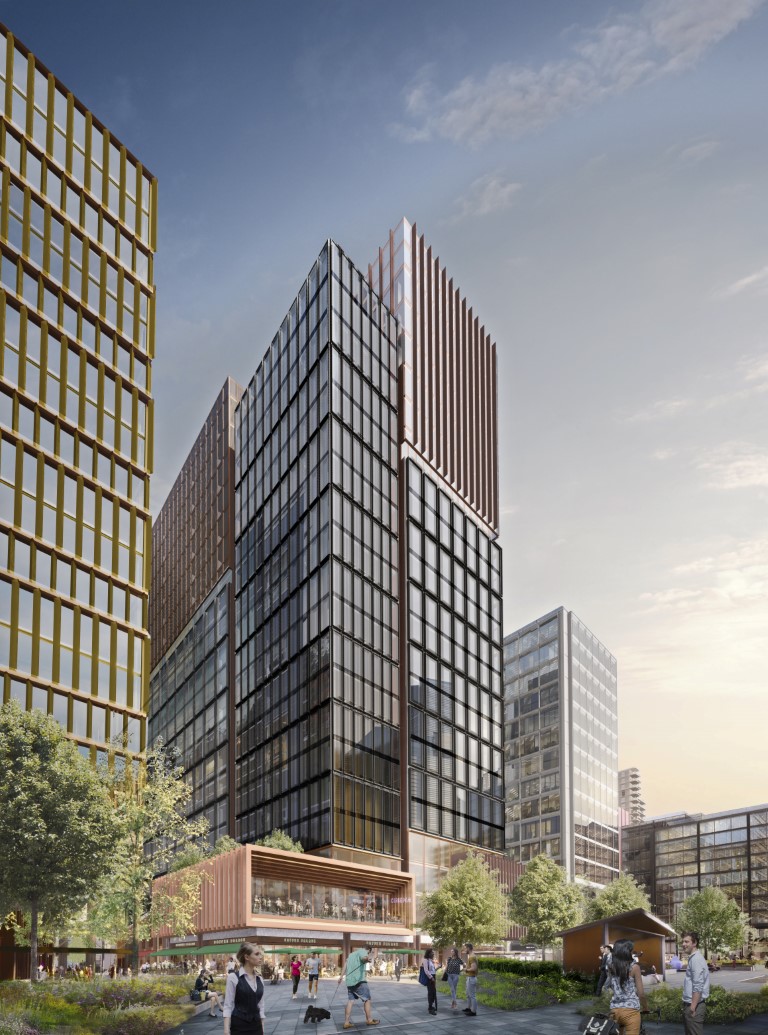
Lavington Street
Pioneer: Landsec
Project address: 25 Lavington Street, London, SE1
Description: Mixed-use development consisting of two office-led buildings with retail and leisure space.
Target NABERS Energy Rating: TBC
Target Environmental Certification: BREEAM Excellent; WELL Building Standard Gold
Planned Completion Date: 2023
Current RIBA Stage: 3
Architect: Bennetts Associates
MEP: Hoare Lea
Contractor: TBC
Office Floor Area: ~32,000 m2 NIA
Non-office floor area: ~2,000 m2 NIA of retail and leisure space
No. of Storeys: 10 (East building, 3 existing, 7 new) and 15 (West building, new)
Predominant HVAC system: designed to accommodate FCUs or chilled beams
Predominant heating fuel: Air Source Heat Pumps
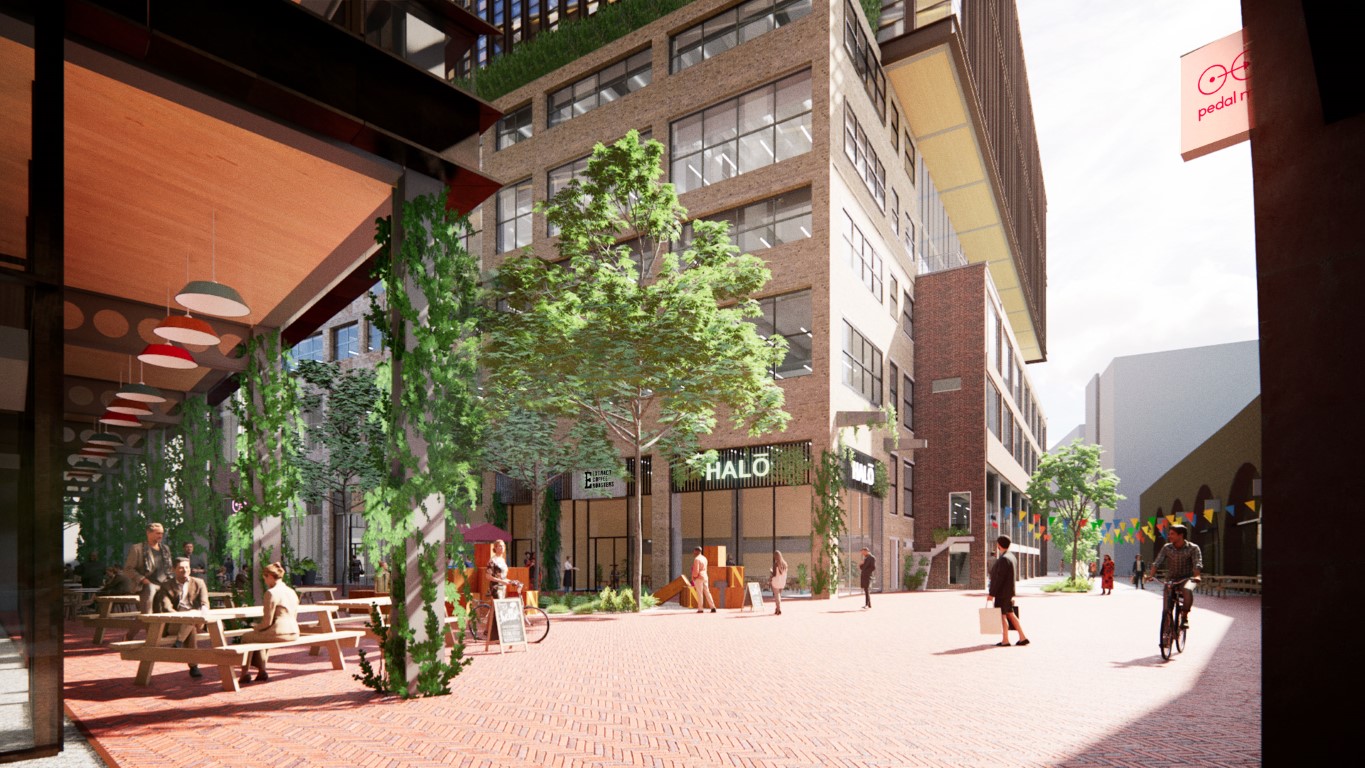
New City Court
Pioneer: Great Portland Estates plc
Project address: 8 – 26 St Thomas Street, London SE1
Description: 37 storey tower with Grade A office accommodation with retail at ground and basis. Combined basement linking together with Grade II listed 18th century terraced building (retail and office) and 19th century retained façade “Keats House” (retail and office)
Target NABERS Energy Rating: TBC
Planned Completion Date: Q4 2025
Current RIBA Stage: Stage 2
Architect: AHMM
MEP: Chapman BDSP
Contractor: TBC
Office Floor Area: ~31,000 m2 (tower)
Non-office Floor Area: ~16,000 m2 (tower)
No. of Storeys: 37
Predominant HVAC system: Currently FCUs
Predominant heating fuel: Currently gas but being reviewed.
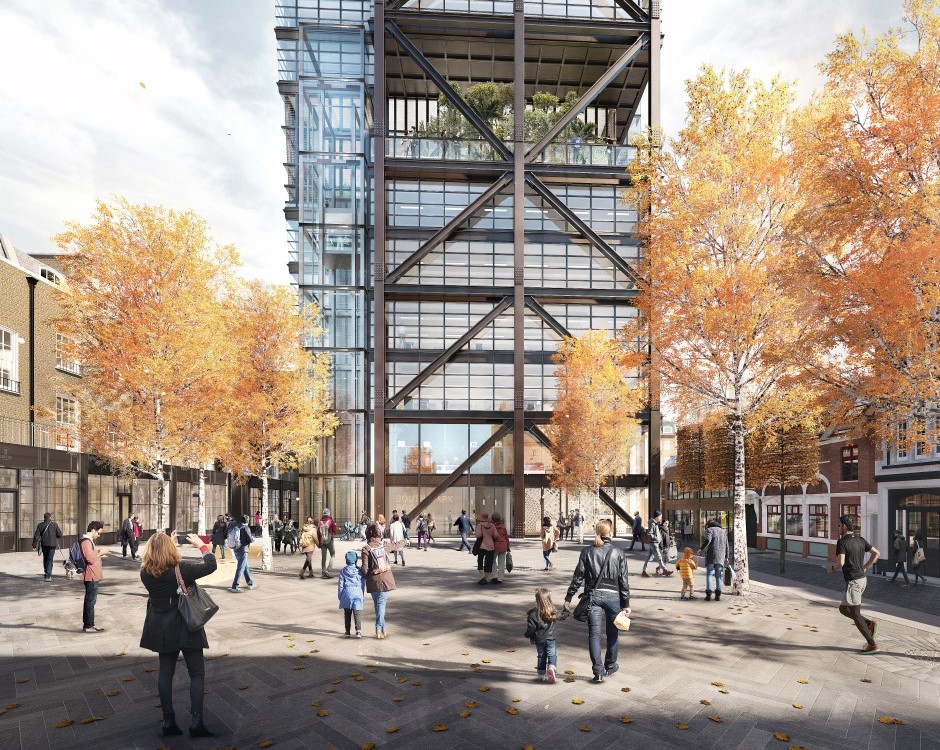
Portland House
Pioneer: Landsec
Project address: Portland House, Bressenden Place, London
Description: Portland House is a 1960s brutalist landmark commercial building in the heart of Victoria. With this project, it will undergo an extensive refurbishment, including a new 15 storey extension of office and restaurant, giving it a new lease of life.
Target NABERS Energy Rating: NABERS Energy 5 Star
Target Environmental Certification: BREEAM Excellent; WELL Gold
Planned Completion Date: 2023
Current RIBA Stage: Stage 4
Architect: Gensler
MEP: Watkins Payne
Contractor: TBC
Office Floor Area: ~30,000 m2 NIA
Non-office floor area: ~5,000 m2 NIA
No. of Storeys: 29
Predominant HVAC system: FCUs
Predominant heating fuel: Air Source Heat Pumps
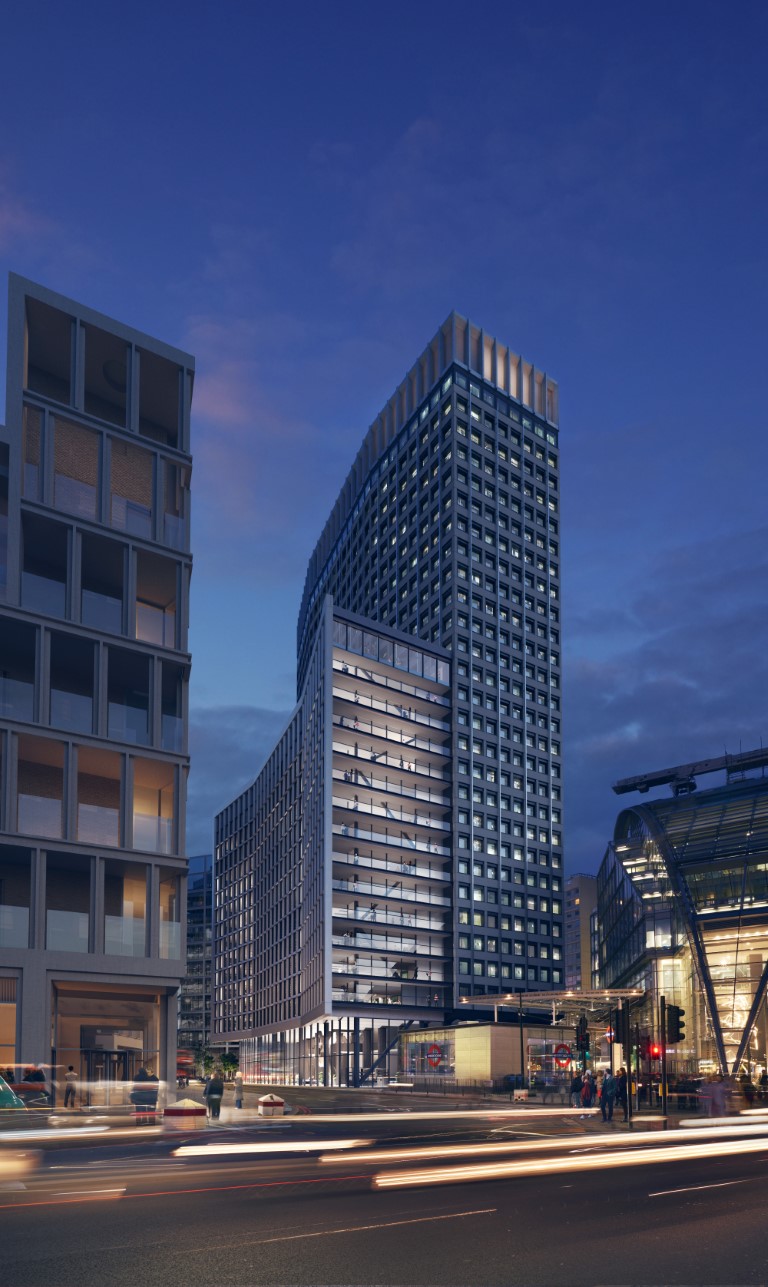
Ralli Quays
Pioneer: L&G Real Assets
Project address: Ralli Quays, Salford
Description: A new hotel and office scheme which completes an important piece of the Salford Central Masterplan. The development it targeted as one of Legal & Genera's first Net Zero Carbon Developments.
Target NABERS Energy Rating: TBC
Target Environmental Certification: BREEAM Excellent
Planned Completion Date: 2023
Current RIBA Stage: Stage 2
Architect: EPR Architects
MEP: Hannan Associates
Contractor: TBC
Office Floor Area: 12,500 m2 NIA
Non-office floor area: 14,000 m2 GIA
No. of Storeys: 11-12
Predominant HVAC system: Assessing applicability for active chilled beams
Predominant heating fuel: Air source heat pumps
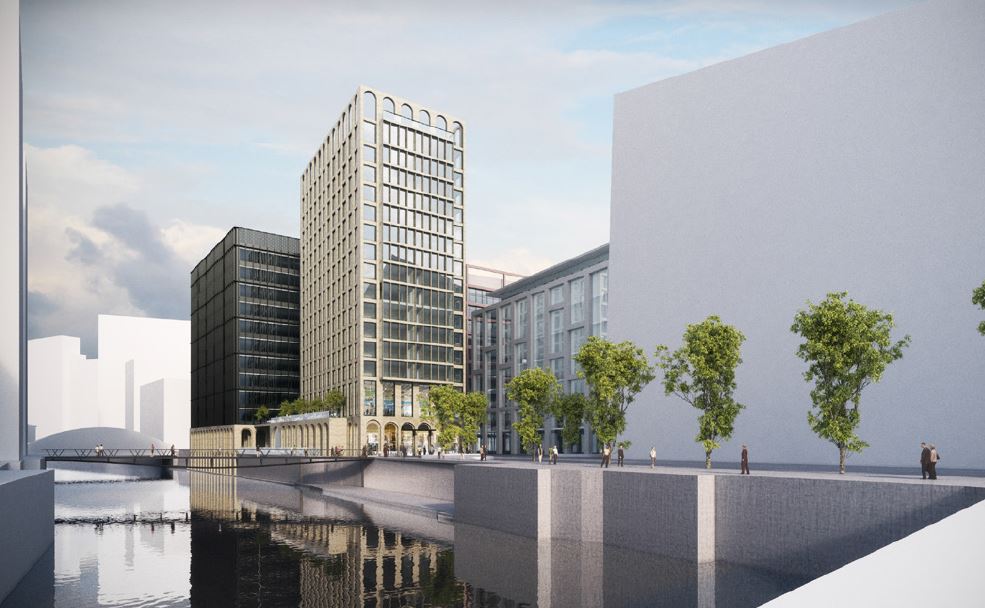
South Molton Triangle
Pioneer: Grosvenor Britain & Ireland
Project address: South Molton Triangle, London (bound by Davies, Brook and South Molton Streets).
Description: Mixed used development in the Mayfair Conservation area opposite the new Crossrail station and Bond Street tube station. The scheme will offer retail, restaurants, residential a hotel and new, Grade A office floor space.
Target NABERS Energy Rating: TBC
Target Environmental Certification: BREEAM Excellent
Planned Completion Date: TBC – submitted to the City Council in June 2020 – awaiting determination.
Current RIBA Stage: Stage 2
Architect: Hopkins Architects
MEP: Hoare Lea
Energy & Sustainability Consultant: Twin&Earth
Contractor: TBC
Office Floor Area: ~13,500 m2 NLA
Non-office floor area: ~9,000 m2 NLA
No. of Stories: Maximum 8 above ground.
Predominant HVAC system: Decentralised ventilation strategy with openable windows where possible.
Predominant heating fuel: Predominantly ASHP – no reliance on gas boilers in main scheme, aim is for a fully electrified system
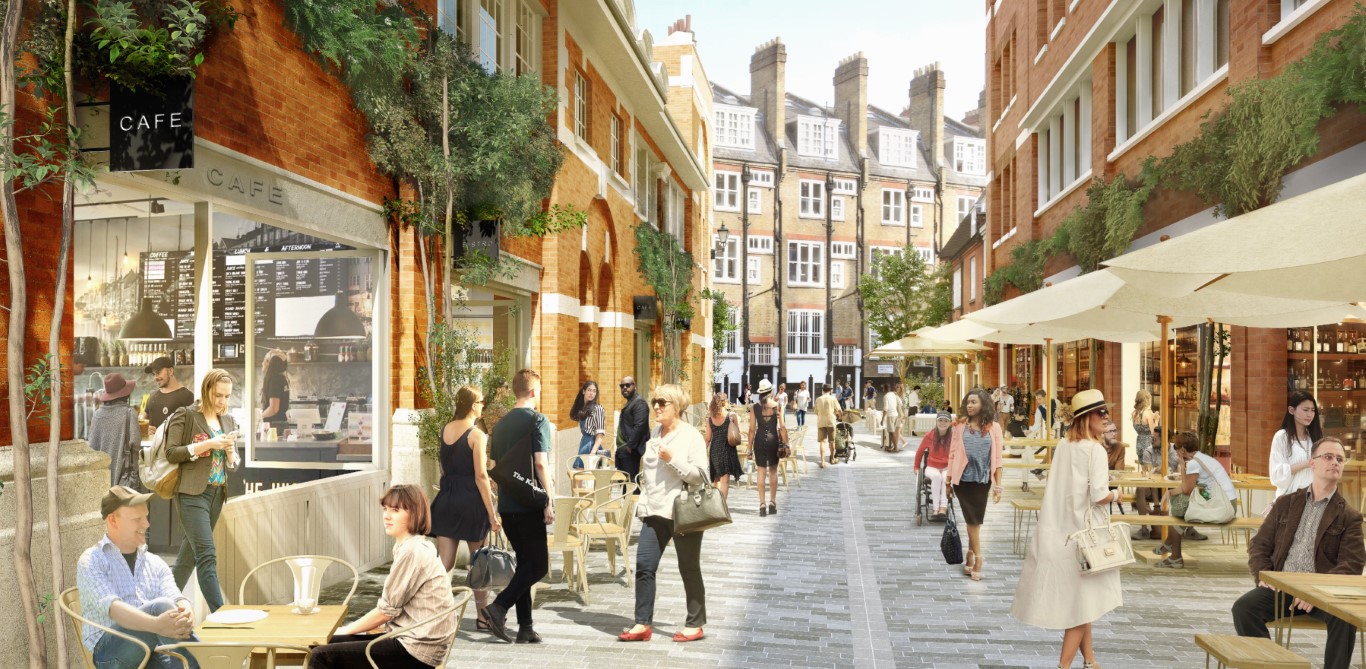
St James Market Phase 2
Pioneer: The Crown Estate
Project address: 3 St James’s Market, London
Description: The Crown Estate and Oxford Properties have brought forward proposals to further enhance St James’s Market, a vibrant development in the heart of London’s West End. The proposed second phase of St James’s Market seeks to continue this transformation by redeveloping the buildings bordered by Norris Street, Haymarket, Charles II Street and St Alban’s Street to deliver new office, retail and restaurant space alongside new public space and improved pedestrian routes within a landscaped setting.
Target NABERS Energy Rating: TBC
Target Environmental Certification: BREEAM Excellent
Architect: Make
MEP: WPP
Contractor: Not yet appointed
Office Floor Area: ~15,000 m2 NIA
Non-office Floor Area: ~2,000 m2 NIA
No. of Stories: 7
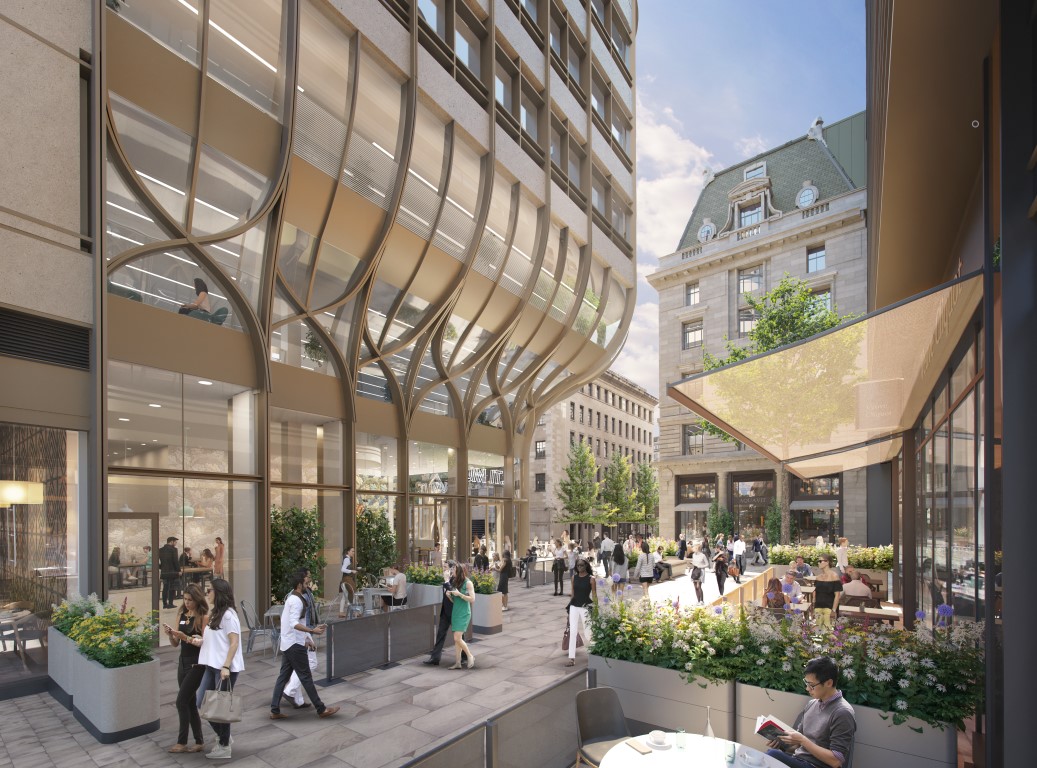
Statesman House
Pioneer: Royal London Asset Management
Project address: Maidenhead, SL6
Description: New build office development.
Target Environmental Certification: BREEAM Outstanding
Planned Completion Date: January 2023
Current RIBA Stage: Stage 2
Architect: Aukett Swanke
MEP: Buro Happold
Contractor: TBC
Office Floor Area: ~11,000 m2 NIA
Non-office floor area: -
No. of Storeys: 8 (LG, G & 6 upper storeys)
Predominant HVAC system: Hybrid VRF system
Predominant heating fuel: Electric
