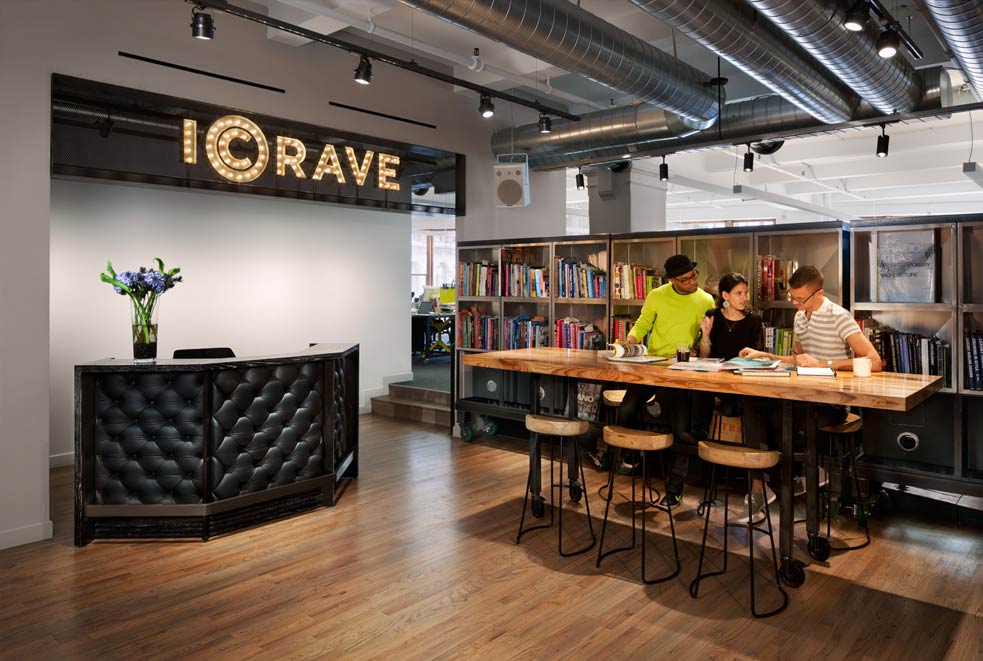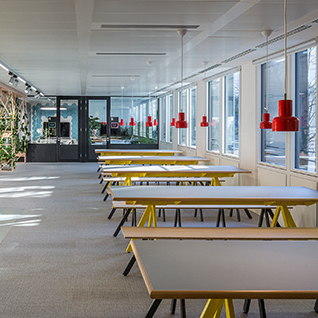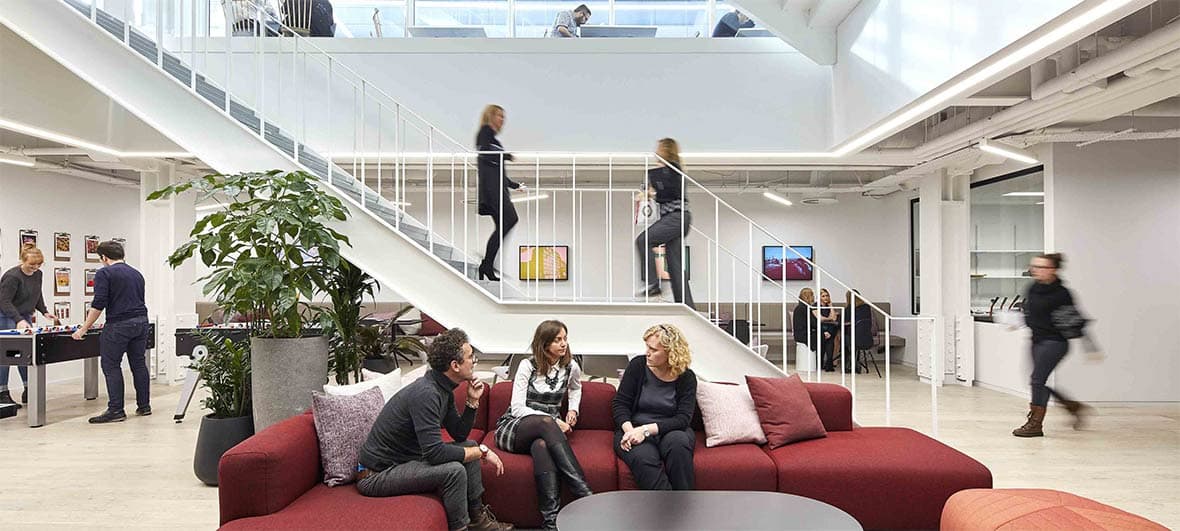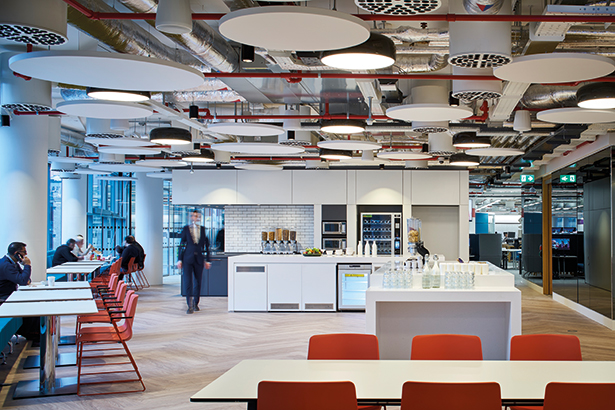Layout & Space Planning
Designing the layout of a space is central to every fit-out project. Good design and layout can reflect an organisation’s vision for effective working and support functionality by best enabling desired types of activities. Layout and space planning also impacts upon a number of internal environment aspects including air quality, noise and daylight, as well as how occupants work, move and interact.
Opportunities
Implementing layout & space planning principles through fit-out design can deliver multiple benefits:
The considered layout and space strategy can help to maximise spatial efficiency and provide flexibility and adaptability to both day-to-day needs and longer term change.
Benefits:
An office layout that accommodates different ways of working can increase collaboration, boost staff moral, and lead to greater creativity.
Benefits:
The ‘look and feel’ of an office space can help to project an organisation’s brand and ethos to staff and wider stakeholders.
Benefits:
An office layout that promotes physical movement can minimise sedentary behaviour and promote active lifestyles.
Benefits:
A layout can support a promote a good internal working environment by:
- maximising access to daylight with minimised glare.
- supporting good acoustics and minimising intrusive noise.
- providing good levels of ventilation and indoor air quality.
- maximising odour control.
Benefits:
A layout that considers base-build HVAC infrastructure can support efficient operations, leading to lower operational costs and improved comfort.
Benefits:
Creating a destination where employees feel fulfilled can lead to higher talent attraction and retention.
Workplace drivers for Millennials’, according to surveys from the Intelligence Group (published in Forbes) and Deloitte, are:
- A preference of a collaborative working culture over a competitive one.
- Flexible working, including flexible hours and remote working.
- Work-life integration.
- Senior management who act as mentors rather than ‘the boss’.
- Working for an organisation whose values are aligned with their own.
- Making the world a better place through their work.
Benefits:
PRINCIPLES FOR LAYOUT & SPACE PLANNING
1. Create Spaces that Support Different Working Needs
Developing the Requirements Brief for the design stage to capture and reconcile building user, organisational and operational requirements is key. Identifying these requirements can be achieved via timely engagement with end users and key organisational stakeholders. Different generations within the workplace should be represented in this process. Engagement could be in the form of workshops, surveys and/or questionnaires.
This initial consultation process can help the design team establish key user design drivers, such as the spatial requirements for different workplace zones, including:
- Workspace - including needs for fixed desking, hot desking, agile working etc.
- Furniture requirements for end users.
- Flexible break out areas for informal meetings and breaks.
- Catering facilities and/or an eating/dining area.
- Dedicated areas for collaboration (e.g. large tables for multidisciplinary team work).
- Dedicated areas for concentrated and noise-free working.
- IT intensive areas (e.g. data centres, comms rooms, ICT suites, auditoriums etc.).
- Reception areas.
- Toilet and shower facilities (if not included in the base-build).
- Facilities that support health & wellbeing (e.g. access to green space or gym)
2. Design for a Healthy & Active Workforce
To ensure that the spatial layout enhances visual, thermal and acoustic comfort, and encourage occupants to avoid prolonged periods sitting, the following design principles could be considered:
- Position workstations near to windows to maximise daylight and provide a view out. Consider measures to design out or control any unwanted glare (see Lighting).
- Position print/copy areas and bins near floorplate cores to encourage occupant movement.
- Locate print/copy equipment in dedicated areas designed to minimise noise intrusion into worplace areas, and with suitable extract ventilation to dissipate harmful pollutants (see WELL: Source Separation).
- Promote occupant activity and movement design of internal stairs to encourage their use.
- Position any meeting rooms and other intermittent use rooms towards the floorplate core to optimise benefits of daylight to permanent work areas.
- Provide sound treated break-out areas adjacent to open plan areas to reduce noise disturbance.
- Position eating/socialising areas away from open working areas to limit noise and odours.
3. Co-ordinate Layout, Fenestration & HVAC Design
Optimised office design requires integration and co-ordination between the base-build, layout and services. Best practice considerations to optimise daylighting benefits whilst minimising energy consumption through spatial planning include:
- Aligning layout design and predicted occupancy densities (i.e. people/m2) with the HVAC design to ensure occupant comfort and energy efficiency.
- Co-ordinating partition walling with locations of fan coil units, air diffusers/extracts and user controls to ensure good environmental conditions, logical control and easier maintenance.
- Maximising the use of daylight in general office areas to reduce artificial lighting needs.
- Positioning high intensity ICT and heat generating kitchen equipment in enclosed controlled and ventilated areas to help management of harmful pollutants.
A proactive property owner, and their representatives, should be able to support such conversations.
4. Build in Adaptability
An occupier’s business needs are likely to change over time, e.g. as working practices change, technology evolves and head count alters. It is important that flexibility and adaptability is embedded into the layout & space planning strategy. Adaptability principles could include:
- Relocatable and demountable partitioning
- Sound treated folding partitioning in larger meeting rooms to allow for sub-division.
- Ensuring some spare capacity in service zones, e.g. raised floors, ceiling voids.
- Undertaking periodic evaluations of layout, utilisation and user feedback
To help maintain the multiple benefits of good layout design over time, it is imperative that designers and facilities management teams jointly develop and agree an associated management and maintenance strategy. Providing information and guidance for occupants on the initial and any future evolved layout and space planning strategy and it’s benefits can form part of the Handover process.
The Importance of a Workplace Strategy
The City of London's report Future Workstyles and Future Workplaces in the City of London states that "the traditional corporate real estate focus on furniture and space metrics is no longer valid; [and] there is now a need for metrics that acknowledge the multidisciplinary input necessary to create the required workplace experience".
It highlights the workplace as a powerful conveyor of messages to staff and clients about the values and culture of an organisation, as well as underlining the importance of the agility and connectivity with corporate boundaries are becoming more permeable. Interviews also highlighted a clear awareness of the role that design can play in encouraging a positive relationship between work and environment and how employers should rethink how interiors can support wellbeing and stress reduction among building users.



