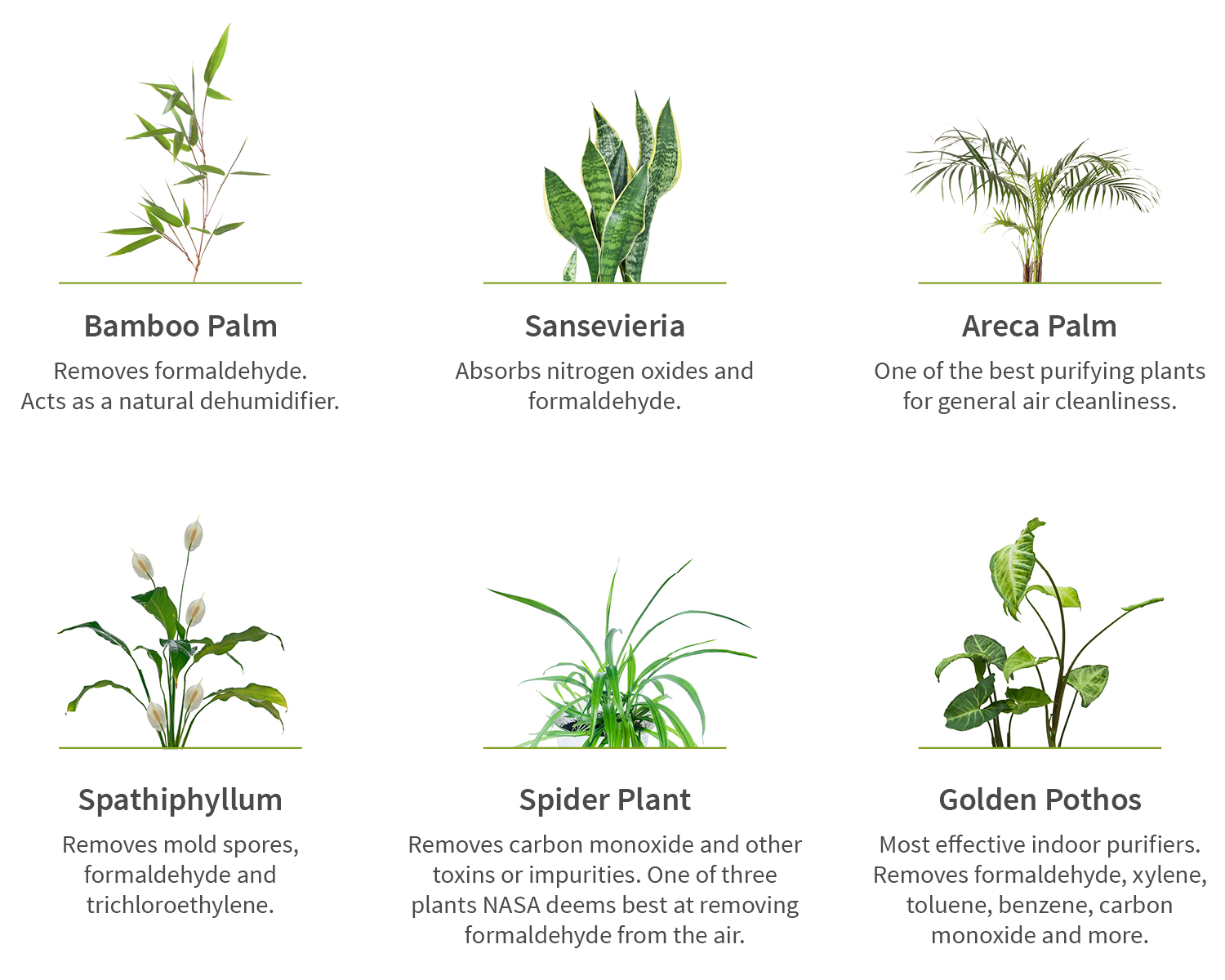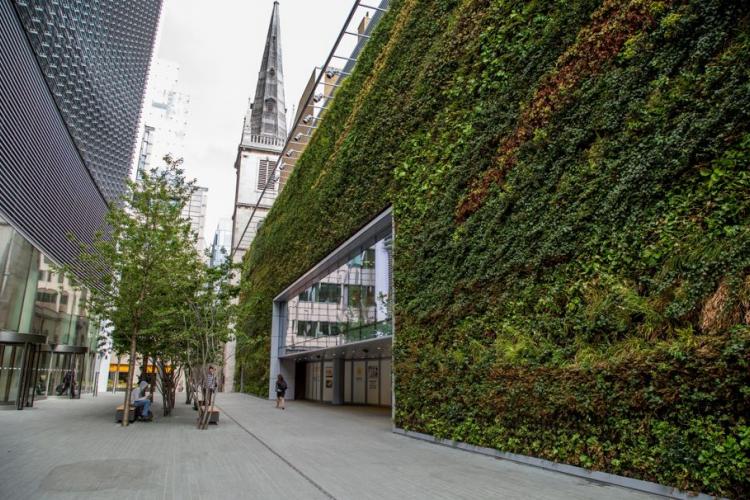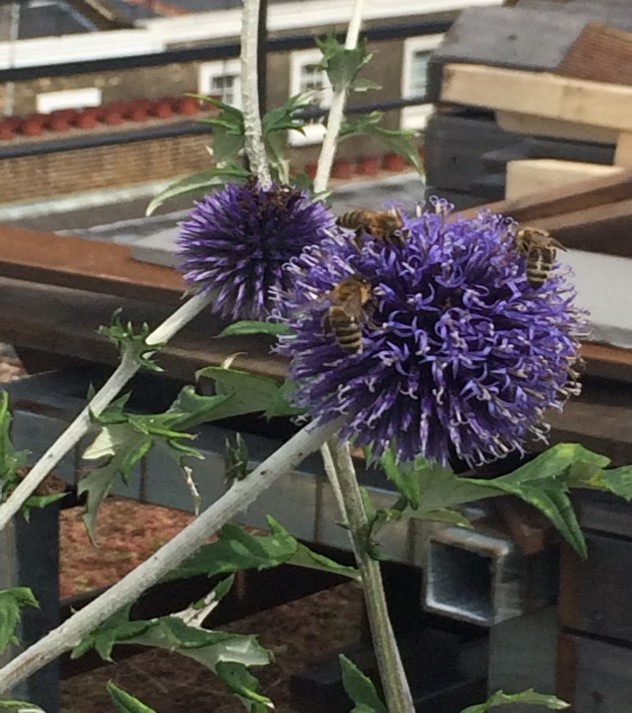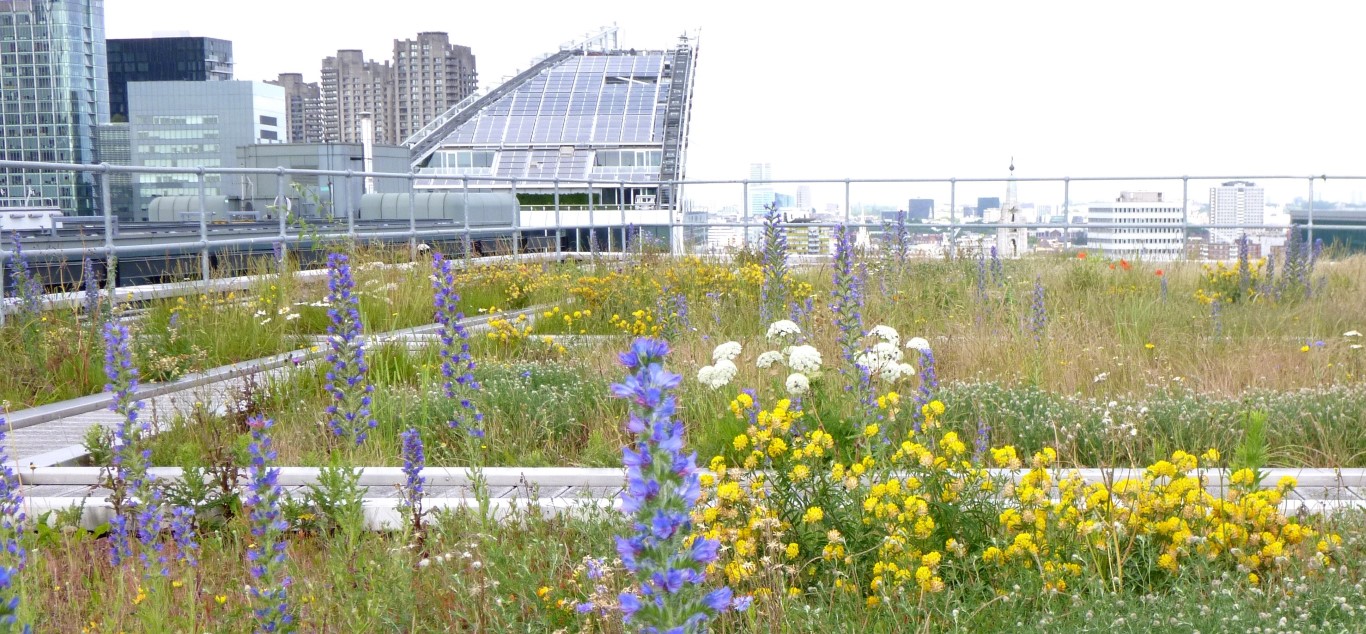Green Infrastructure
The term green infrastructure covers a wide range of applications to provide access to nature in the built environment. At a large scale, it can include: green roofs, living walls and access to outdoor green space. However, opportunities also exist at a much small scale, providing direct access to nature through the use internal potted plants, and indirect access through biophilic design considerations. There is significant scientific evidence identifying how connecting humans with nature has the potential to their wellbeing by reducing stress, and improving productivity and concentration levels.
Opportunities
Implementing green infrastructure principles through fit-out design can deliver multiple benefits:
Reducing stress and improving wellbeing and productivity of occupiers through direct and indirect views of natures.
Benefits:
Removing air impurities by selecting internal plants that have good filtration qualities. However, it should be noted that measurable differences will likely be negligible in well ventilated areas.
Benefits:
Conserving and increasing biodiversity within the local environment through the creation of wildlife habitats.
Benefits:
Enhancing property value through the installation of a green roof that:
- Protects building fabric from damaging UV light,
- Provided thermal insulation, reducing heating and cooling needs and associated energy use.
- Helps reduce surface water run-off from the building.
- Improves the performance of an existing PV roof installation.
Benefits:
Helping mitigate against localised Urban Heat Island (UHI) effects through the installation of green infrastructure that reduces surrounding surface and air temperatures.
Benefits:
Principles for Green Infrastructure
1. Select Space with Green Infrastructure
A simple way to occupiers can benefit from green infrastructure is to identify it as a desired requirement when searching for space. Where reviewing green infrastructure within the building, it's important to understand the extent of views from planned works station locations, as well as any potential access restrictions to outdoor space. WELL M09 Enhanced Access to Nature requires at least 25% of the exterior site area consists of either landscaped grounds, rooftop gardens or other natural elements open to regular building occupants
Green infrastructure features can include:
- Green or “living” roofs, and brown or “biodiverse” roofs.
- Green or “living” walls (both internal and external).
- Outdoor areas accessible to occupants e.g. terraces, rooftop gardens and landscaped areas.
- Indoor areas e.g. planting within atria and other communal areas.
- Landscaping and green space in public realm areas in the vicinity of the building.
2. Review Opportunities to Improve Site Ecology
Opportunities often exist in both single-tenant and multi-tenant office spaces for collaboration between occupier and owner to enhance existing green infrastructure at the site. However, the scale of opportunity will depend on building size, location and tenancy arrangements.
Any review of potential opportunities should be done in parallel with a review of a site specific or local Biodiversity Action Plan. Stakeholders may also wish to appoint a qualified ecologist to provide expert advice.
Example opportunities, that also support BREEAM LE 04 Enhancing site ecology, include the:
- Planting of locally appropriate native species or non-native species with a known attraction or benefit to local wildlife.
- Selection of drought resistant plants, which require little or no water to thrive, to mitigate climate change impacts and consider drought resistant pollinator friendly plants such as Lavender, Rosemary and Sedums. See below for more ideas and visit the RHS website for more information.
- Installation of bird, bat and/or insect boxes at appropriate locations on the site.
- Adoption of horticultural good practice (e.g. no, or low, use of residual pesticides).
- Development of a full Biodiversity Management Plan including avoiding clearance/works at key times of the year (e.g. breeding seasons).
- Installation of green and/or brown roofs. Particularly if a PV roof installation exists, or is being considered, as their combination can help improve panel performance.
- Creation of dedicated green space, gardens, community allotments etc. WELL M09 Enhanced Access to Nature requires at least 25% of the exterior site area consists of either landscaped grounds, rooftop gardens or other natural elements open to regular building occupants.
- Integration, design and maintenance of Sustainable Drainage systems (SuDS).
Where flora and/or fauna habitats already exist on-site, it's also important for the contractor's works to minimise disturbance to wildlife. For example, site preparation and soft landscape works have been, or will be, scheduled at an appropriate time of year to minimise disturbance to wildlife. Timing of works may have a significant impact on, for example, breeding birds, flowering plants, seed germination, amphibians etc. Actions such as phased clearance of vegetation may help to mitigate ecological impacts.
3. Enhance Internal Green Infrastructure & Biodiversity
Access to nature plays a key role in helping relieve stress and mental fatigue, support focus and encourage overall mental well-being. Occupant health, wellbeing and productivity can therefore be enhanced through the integration of interior design elements that support direct access with nature using plants, water, light and views, and indirect access to nature using natural materials, patterns, colors or images.
Best practice measures which could be considered include:
- Positioning the workstation areas where they have the greatest outdoor views of nature, as part of Layout & Space Planning. WELL M09 Enhanced Access to Nature requires outdoor nature views to be within a direct line of sight of >75% of workstations and meeting rooms.
- Incorporating potted plants or planted beds. Plant floor plan location is an important consideration as:
- Light, temperature and humidity levels will impact on plant choice. The Royal Horticultural Society recommends Crassula ovata (commonly known as jade plant or money tree) as the easiest succulent to care for, and Chlorophytum comosum (spider ivy or spider plant) as the best ‘air-cleaning’ office plant.
- Placing plants along common circulation routes, shared seating areas, rooms and workstations will maximise occupant exposure. WELL M09 Enhanced Access to Nature requires indoor plants to be within a direct line of sight of >75% of workstations and meeting rooms.
- Choosing materials, patterns and colour palette that support an indirect connection to nature through biophilic design.
- Incorporating an internal “living” or green wall.
6 Air purifying indoor plants

The Land Institute video below provides an overview of green infrastructure and and how to make the most of it to encourage biodiversity, wildlife and more.
FURTHER INFORMATION
- Bat Conservation Trust
- Better Buildings Partnership, Land Securities Creates Green Walls in Central London
- Better Buildings Partnership, Green Roofs in Central London
- Human Spaces - Biophilic Design
- Green Plants for Green Buildings: resource library of research.
- Livingroofs.org
- Landscape Institute
- Royal Horticultural Society, Houseplants: choosing the best
- RSPB
RATING REFERENCES
- BREEAM: 11.0 Land Use and Ecology
- WELL v2: M02 Access to Nature; M09 Enhanced Access to Nature


